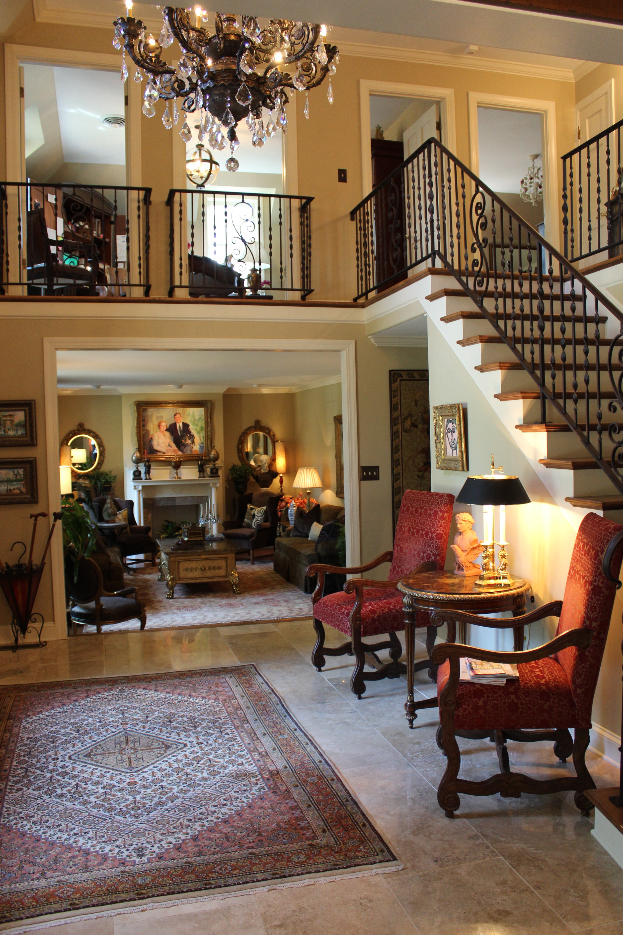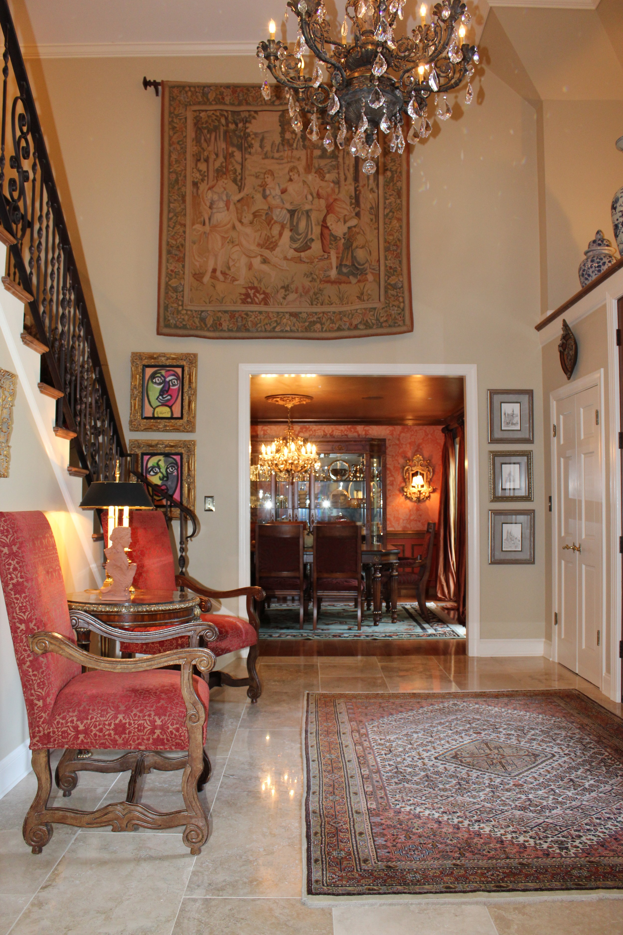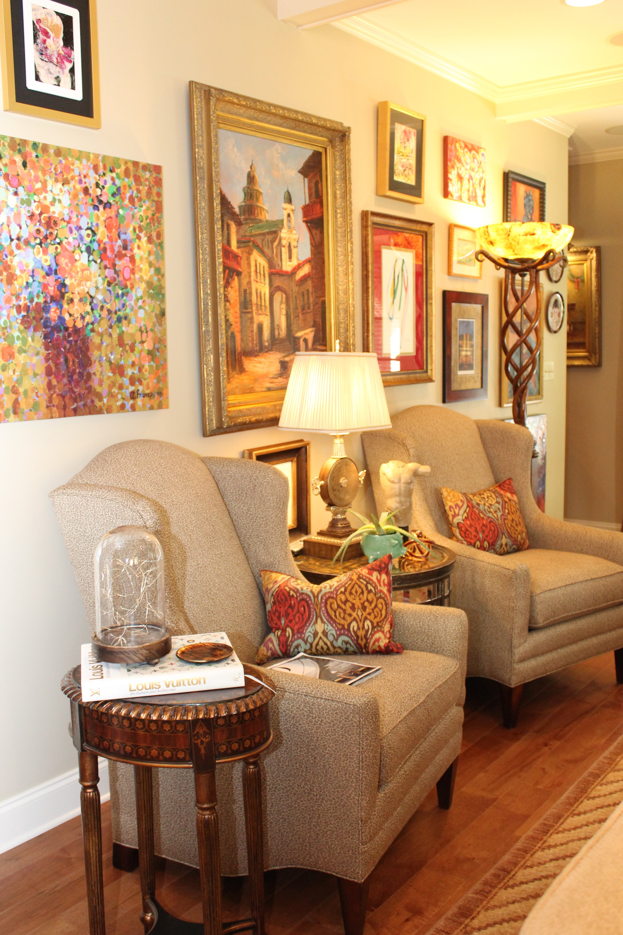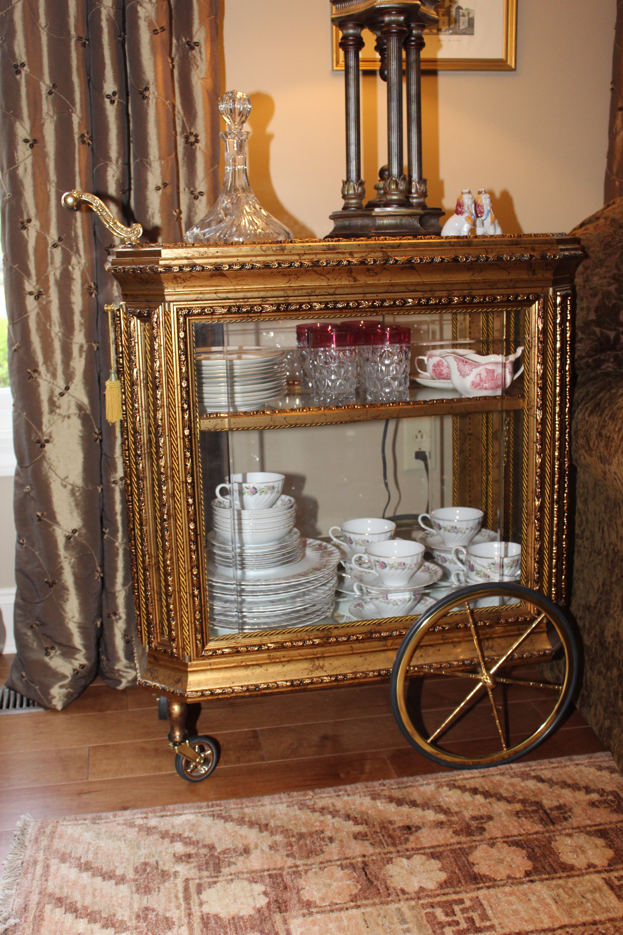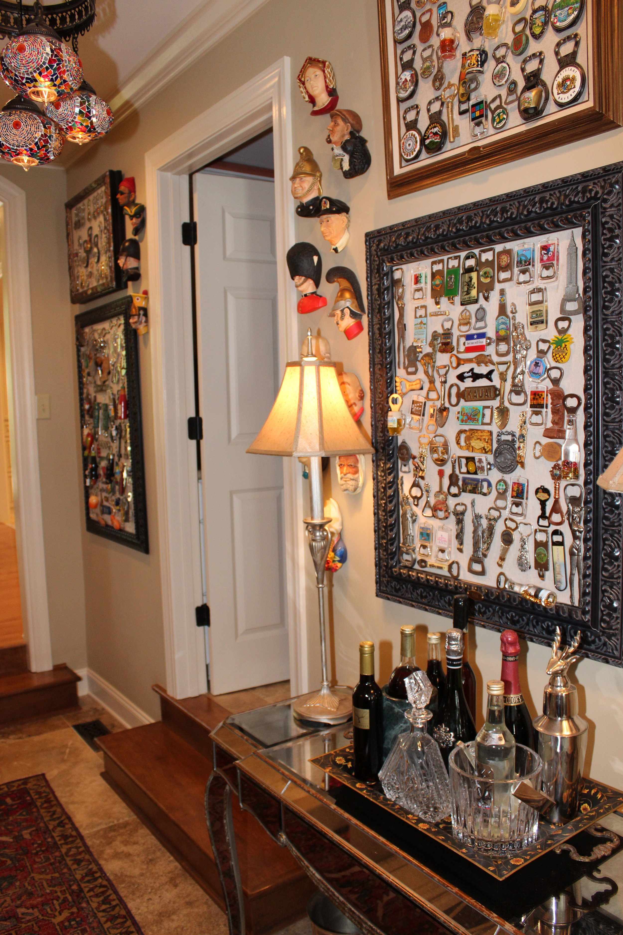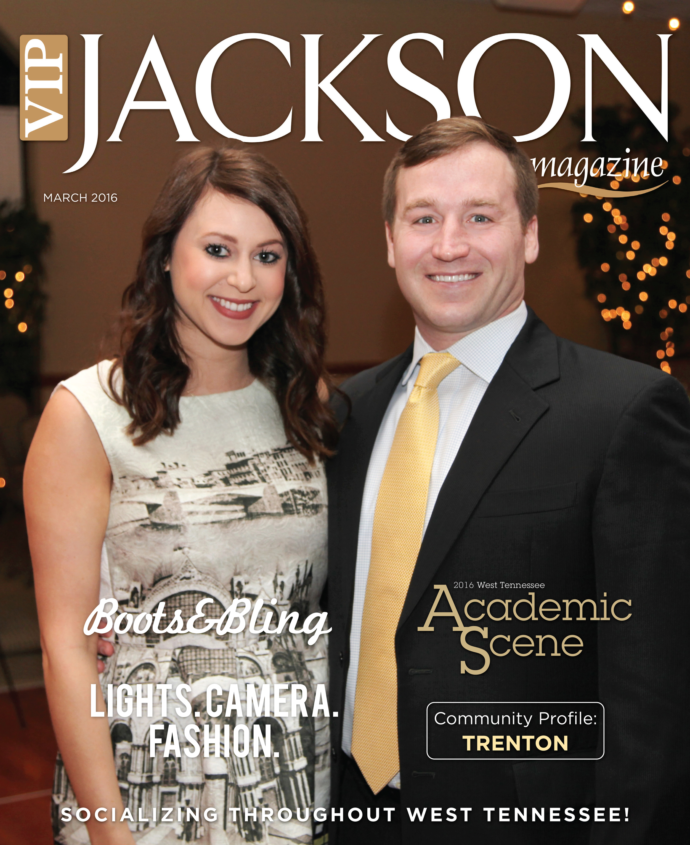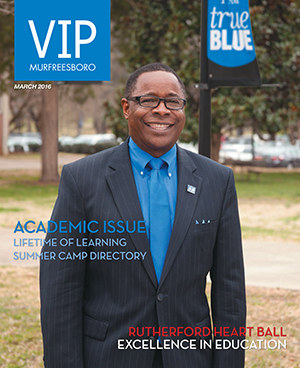No Place Like Home: A Stately Revival
/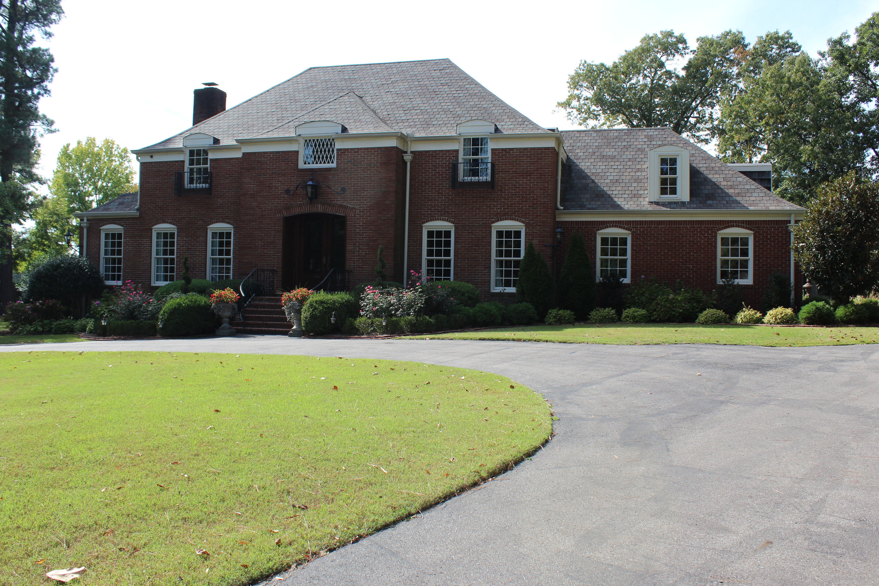
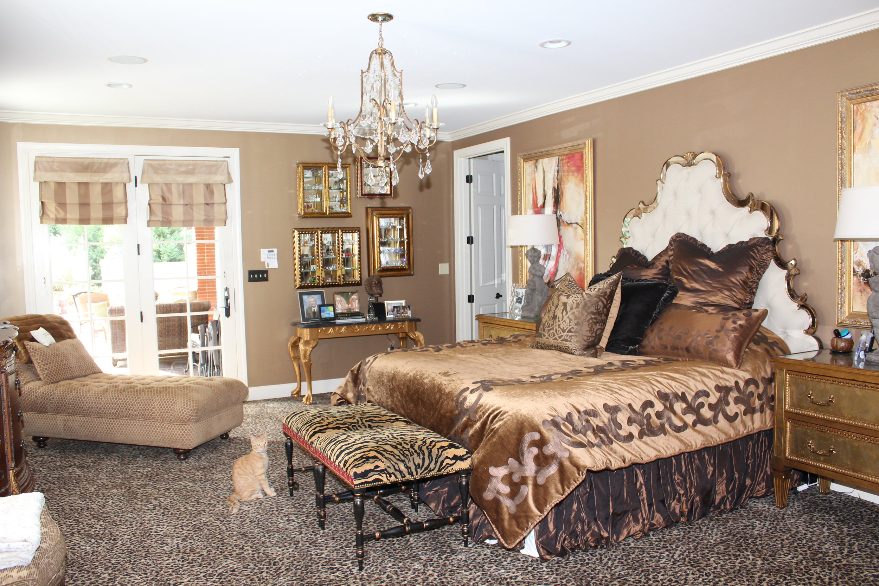
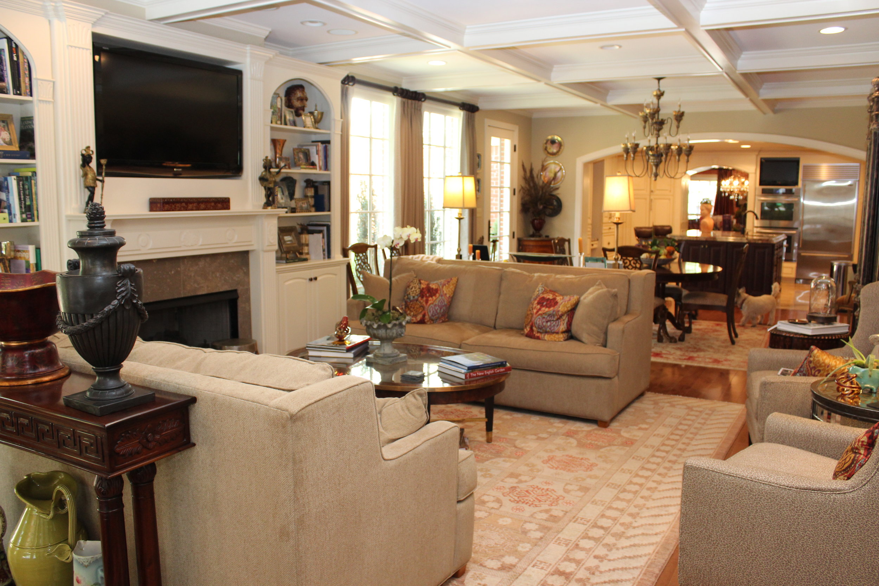
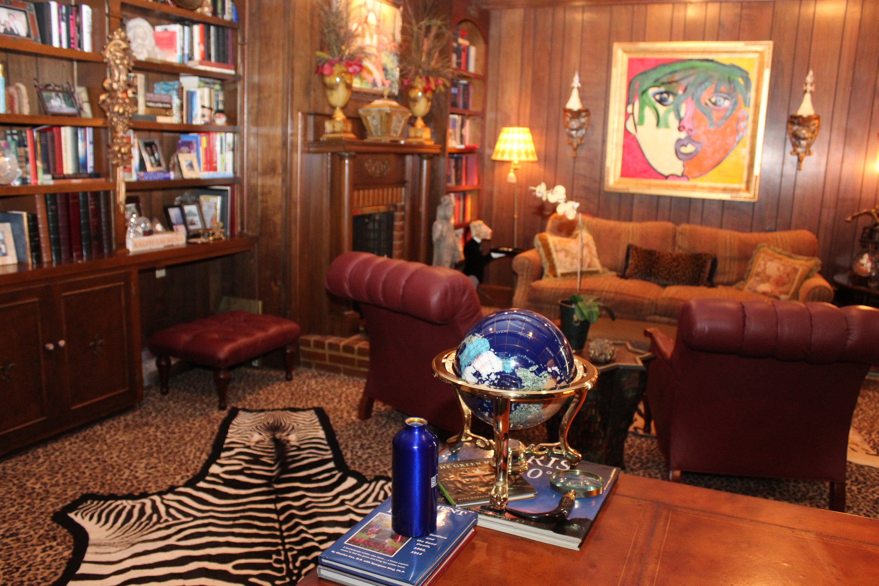
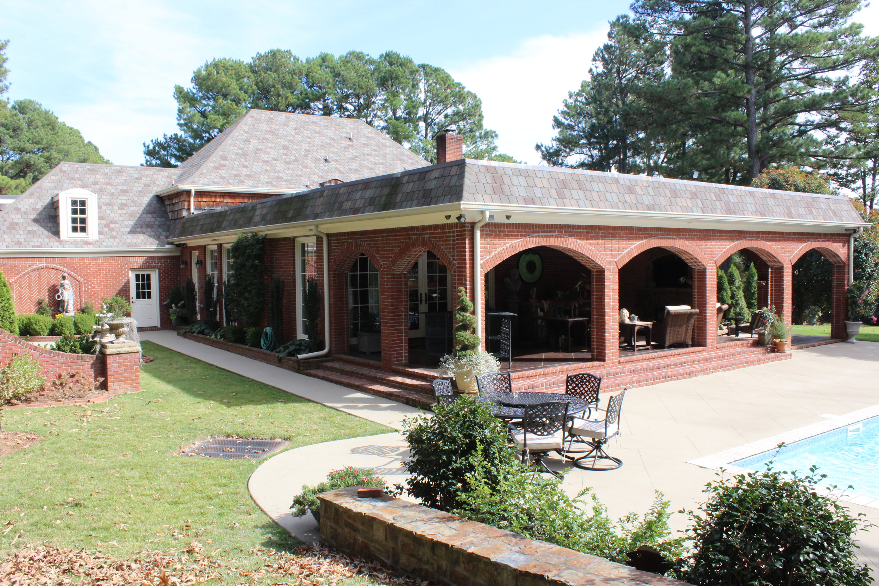
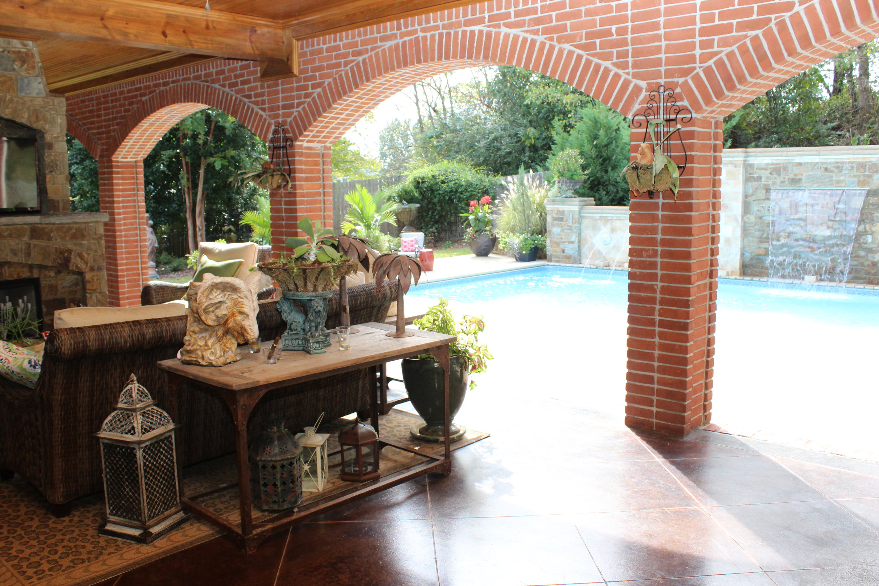
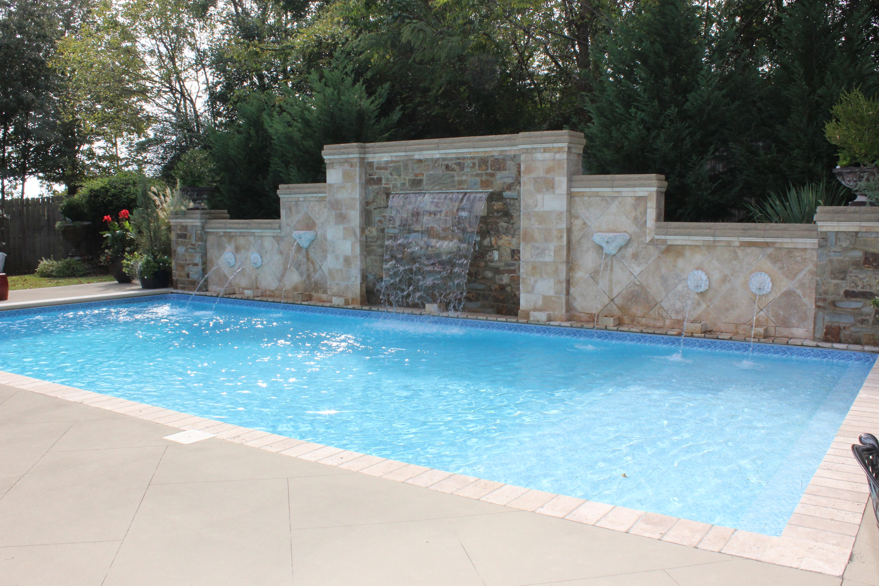
Story & Photography by Lindsay Allison
Homeowners Greg and Allycin Alexander, graciously permitted me a tour of their lovely home for our first monthly No Place Like Home article. Their home is not only immaculately designed with one-of-a-kind furnishings and architecture but inviting without the least bit of austerity. In fact, when you first enter the home your eyes cannot help but glance around from the alluring artwork to the grand lighting and 19th century furniture in the foyer and formal living room. A glamorous juxtaposition is what comes to mind when describing the home. Keep reading further for an in-depth look inside the Alexanders’ home.
Designer of the Home
The house was originally designed in 1972 by Allycin’s dad, Allen Fail, who was an electrical engineer. His meticulous details, drafts, and notes on the original construction were helpful when the couple undertook the renovation in 2010. Having been Allycin’s parents’ home and her childhood home, she was emotional when it came to tearing the old things apart. She knew it needed to be done but did not initially participate in the decision making as she first felt a little guilty tearing up the house. Once the kitchen was gutted and other walls and ceilings were demolished and new ones added, she became excited about the new life and energy of the house. She knew her parents would be proud of the updates to their home. Greg and Allycin knew the 8-foot ceiling in the entrance hall had to be elevated, so they lost the room above it giving it an open 18-foot ceiling. They also knew they wanted to expand the kitchen by creating a new breakfast room and great room, and this addition gave them the footprint to add a new master closet to the adjacent master suite. The addition also included over 1,000-square-feet of covered outdoor living space with a kitchen area and fireplace, only steps away from the new pool. The renovation took 2 years, but they lived only a couple of blocks away so it was easy to check in daily. All windows, roofing, and exterior doors were replaced.
Decorator of the Home
They were fortunate to be able to use all of their furniture from their last home, but there was more space to fill. The house had incredible fixtures. In addition to owning an electrical contracting business, Allycin’s parents also owned a lighting company, which gave them access to timeless and elegant lighting and door fixtures both indoors and out. They used all of the originals but moved some around. The elevation of the entrance hall created a need for a massive chandelier, which their decorators sourced from an old French chateau. It was all bronze, but they added some crystal embellishments to make it more reflective. They very much wanted to keep the warm feeling of the original home so they used several pieces of art that belonged to the Fails and had a few pieces of their furniture re-upholstered.
Other pieces in the house were gathered from their travels like the cut glass chandelier in the bar, which they bought at the Spice Market in Istanbul. They also bought rugs from a factory outside of Ephesus where the artisans were dying the silk and hand tying the yarn. Other things used from the original house included the piano Allycin learned to play on and a collection of bottle openers that her dad had compiled for 40 years. There were over 500 of them, so they mounted them in frames and sorted them by the region in the world from where they came. They have continued adding to the collection over the years.
They installed new front doors since they elevated the entrance and took pieces from the old wrought iron security doors to incorporate into a window in a wooden gate in the courtyard.
Design of the House
The exterior has a French flair with wrought iron touches and cedar shakes accenting the red brick. The interior has a mixture of styles to make it eclectic and warm including contemporary art, commissioned art from local artists, and some ornate 19th century furniture with gold embellishments mixed with interesting glass and iron pieces. The carpet in the den and master suite is a leopard print and the master bath is all onyx and marble while the hardwoods in other areas are lightly stained. All of these attributes allow for a relaxed and lived-in space and nowhere is off limits to the dogs and cats.
Personal Touches
Greg took Allycin’s parents’ old maple bedroom dresser and painted it black with metallic gold edges. It is now used as a buffet in the breakfast room.
An entire wall in the great room showcases artwork collected from various travels, often with a photograph of the couple taken with the artist taped to the back.
The pool was also an area where some special touches were added. Greg sketched the pool and had a wall set on the back edge constructed of the same travertine from the kitchen floors combined with the stone used on the outdoor fireplace.
Favorite Aspect of the Home
Allycin loves the master suite. It is large and comfortable and opens onto the covered porch. Greg’s favorite place to spend time is on the back porch except for a couple of months when it is too cold. Then he finds the wood paneled den a cozier option.

