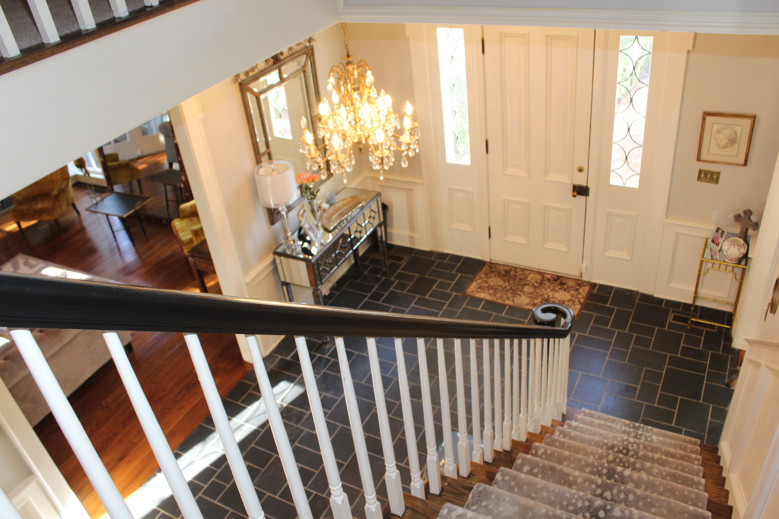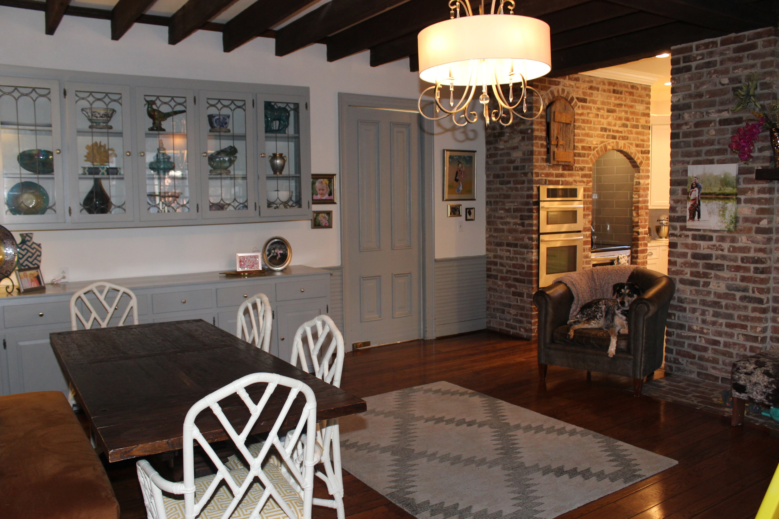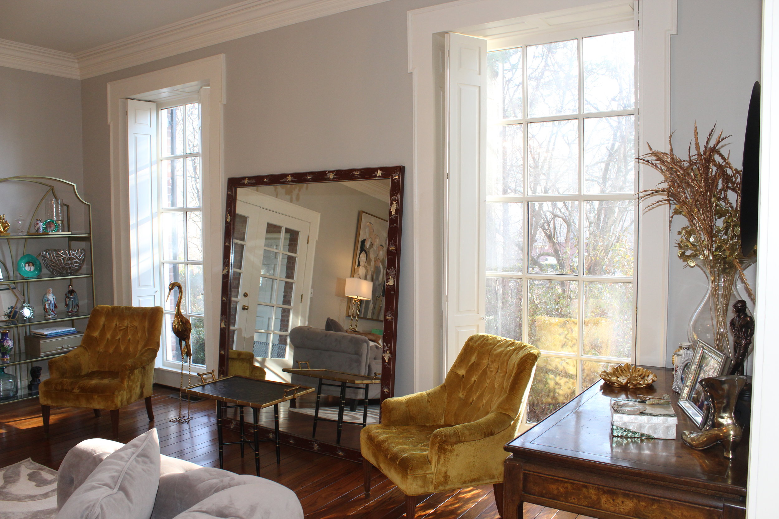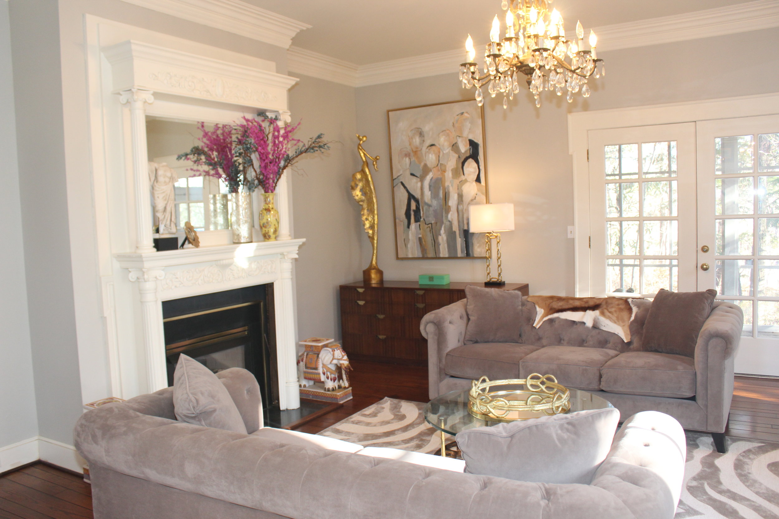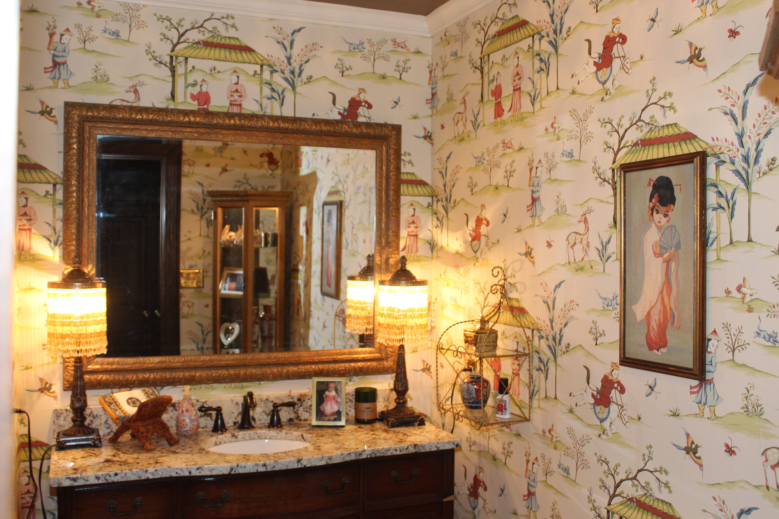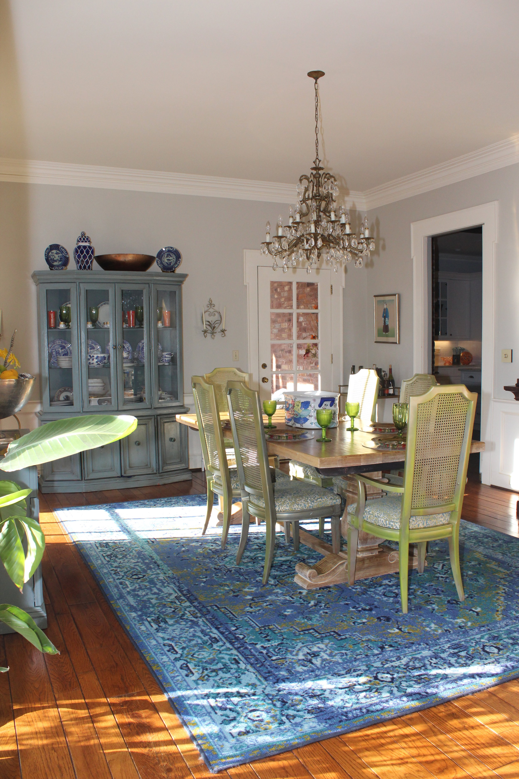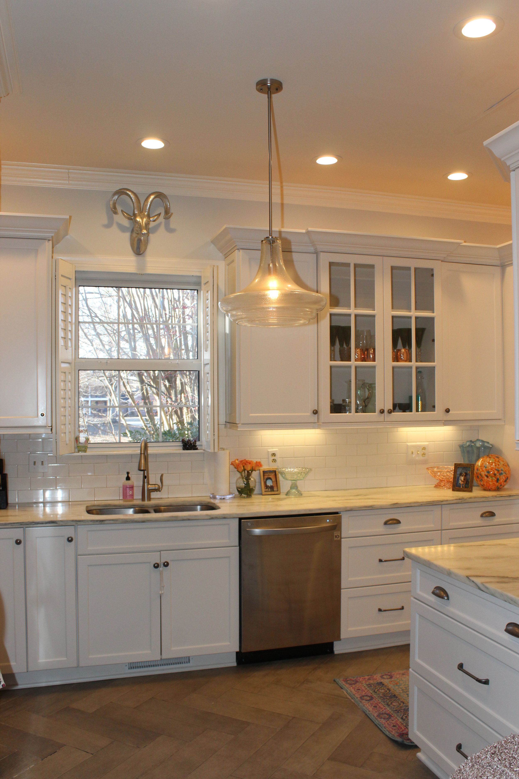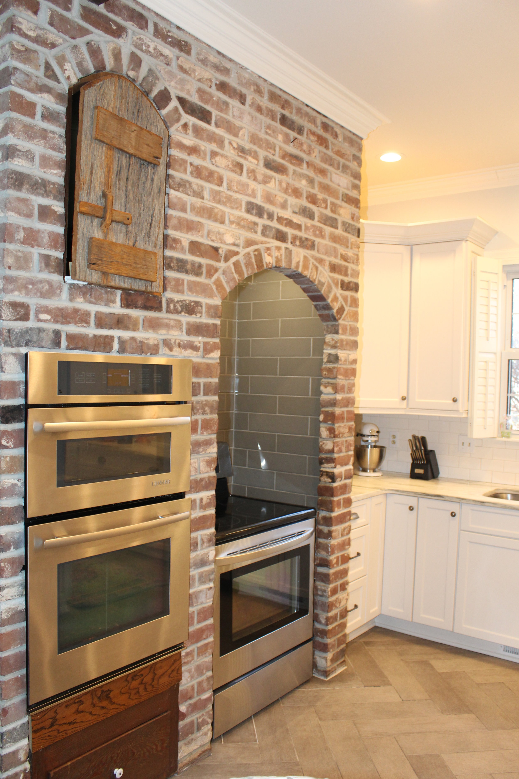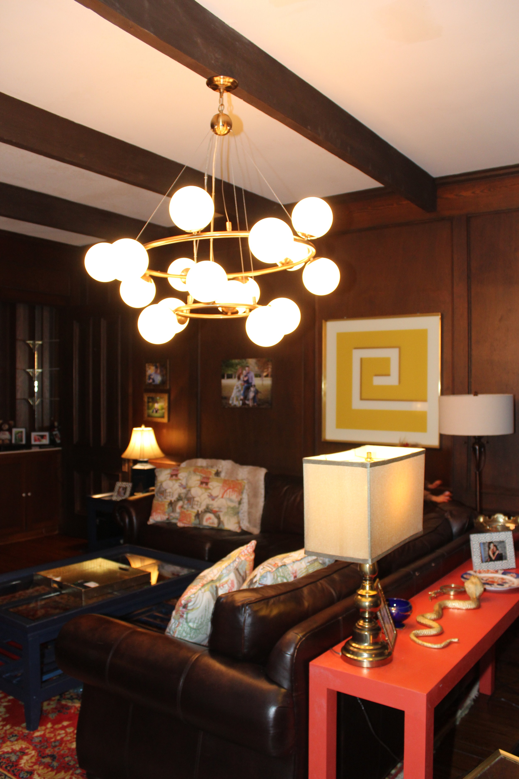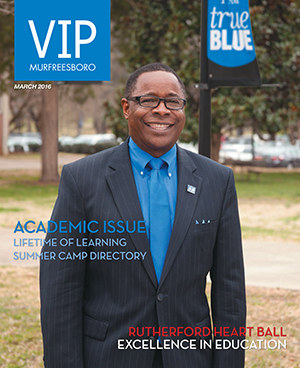No Place Like Home: A Natchez-Inspired Midtown Home
/Story & Photography by Lindsay Allison
Patrick and Michelle Just, who moved to Jackson from Louisville, Kentucky in 2014, sought to find a house with character and all the bones to allow them to make it their own. Patrick, CFO of Rough Country, and Michelle, instructor at Pure Barre, found the golden ticket with their 1800s-inspired house.
“Our previous home was a Craftsman style house built in 1914. I was very hesitant to see this house because I didn’t think it was going to be old enough. However, our realtor convinced me and once I saw it I fell in love,” said Michelle. She expressed how difficult it is to find a house with character these days, but she believed this house had character and all the bones to allow the couple to make it their own. “I think we honored the history and smart design of the house. I admire the curb appeal, but the individual rooms all offer something unique. It’s perfect for hosting parties, but it’s also very warm and conducive to family and everyday living. The cul-de-sac is quiet and centrally located, and our lot is very private,” stated Michelle.
Builder of the Home
The house was built in 1978 by Kenneth Grissom. “My neighbor, Bill Hickerson, whose home was also built by Grissom, tells me that Grissom was a true artist of his time and that his son, Ken Grissom II, is an acclaimed watercolor artist. He loved to use materials and architectural elements from older homes and businesses that were being demolished. This house was modeled after a home in Natchez, Mississippi called Montaigne that was built in the 1800s. He even had the cul-de-sac renamed Natchez Place to reflect his Natchez concept,” explained Michelle. Grissom intended for each house to be based on historic Natchez homes, but ultimately he only built three in the cul-de-sac.
Throughout the Years
When the couple first moved in, it was already beautiful but in need of freshening. The house was built in 1978; therefore, the bathrooms and the kitchen were out-of-date. The original owner, Angela O’Brien, owned the home until the Justs bought it in 2014. “She kept it in impeccable condition. The wood floors were original, but we refinished them. The trim throughout the main floor was yellow. We painted it Navajo White by Benjamin Moore and replaced the cream walls with Revere Pewter, also by Benjamin Moore,” said Michelle. The Justs knew right away they wanted to expand the kitchen. It was very small and dark, and there was a storage room next to it. The couple knocked the wall down between the storage room and existing kitchen and created a galley area for more cabinet space and a refrigerator. They also installed herringbone floors, added new white cabinets, painted the wall ice blue and a subway tile backsplash. Finally, beautiful marble countertops were installed to complete the look of a modern kitchen.
“There was a full bathroom on the main floor which I was not fond of because there are no bedrooms on the main floor. We tore out the tub, found an old buffet to serve as a vanity, topped it with granite, and laid marble tiles. I found a Chinoiserie wallpaper that I loved and the powder room was complete.” After the kitchen was complete, the couple tackled remodeling their master bathroom. They reworked the design of the bathroom, added penny tiles, a straight herringbone shower, and a beautiful antique vanity with a marble topper Michelle found at an antique mall.
Designer of the Home
The home was designed by Michelle along with the help of her grandmother, who is an interior designer. “We knew we wanted to highlight the best parts of the house: make the millwork stand out, keep the original wood floors and complement the beautiful windows throughout the house. We wanted to update it but not weigh the house down with too much stuff so that we could see its character,” said Michelle.
Design of the House
Michelle describes the home as “traditional with modern and eclectic touches.” “I like to accessorize with unexpected pieces,” said Michelle.” I love gold the most, but I love mixing metals. I think every room needs a pop of color, and I’ve added a lot more color than I originally planned. The house is very traditional, so I have tried to keep it fresh and new without being too trendy. I love classic pieces that can be reworked or moved around. I spend a lot of time at antique malls.”
Vendors of the Home
Terry Rogier Construction did all of the remodeling and tile work. Danny Wise built the cabinets. Carpet Selections in Louisville, Kentucky laid all of the carpet upstairs, and Stonemark in Louisville, Kentucky installed the granite and marble throughout the house.
Favorite Pieces in the Home
“It is difficult to name my favorite pieces in our home,” said Michelle. “However, my Baker dresser in the living room and my coffee table in the living room are favorite pieces. The coffee table was my grandmother’s. My grandfather gave it to her in 1963 after they had their first argument as a married couple! Because of the sentimental value, that’s got to be at the top of the list. I also love a gold sculpture my grandmother gave me a few years ago. It depicts a mother holding her child, and it is stunning and so unique,” noted Michelle.
Personal Touches
“I have an affinity for anything Asian. Wallpaper, furniture, artwork, mirrors, lamps, fabric, dishes—I love it all! I also love animal prints in neutral colors. I think every room has something Asian and something animal print. My grandmother and I are always looking for unique pieces of furniture to paint. Every room has something that we spray painted outside in our yard! I also love family pictures. I grew up in a home full of photographs, so it’s important for me to be surrounded with photographs of people I love, especially since our family is in Kentucky!”
Favorite Aspects of the Home
“First of all, I love how my dog Milt matches almost every room in the house. That was by complete accident, but he looks so handsome everywhere he goes in the house. The entryway is probably my favorite spot. I can’t get enough of the mushroom-colored antelope runner going up the stairs, the chandelier, and the slate floors. The living room is my second favorite room. I love the soft color palette, and I think the ornate fireplace really sets the tone for the entire room. The giant burgundy Chinoiserie mirror is amazing. The dining room with the adjoining sun room is so bright and beautiful. My koi pictures from Kelly and Company helped me choose the rest of the decor for the room. The blue, chartreuse, and citrine look great with the gray walls. The sunroom features the cactus that Angela had before we moved in. I love it! The keeping room has big brown beams that add so much to the room. I was told these are from a freight depot in downtown Jackson. In the kitchen, I love the marble countertops. I picked the slab out myself in Louisville and I love how they turned out. The family room is all wood and my favorite thing in the room is a piece of artwork given to me by my maternal grandparents. I always admired it growing up, and I was so excited when they gave it to me for this house. I think of them every time I look at it. Our two-year-old daughter’s room was so fun to decorate. I knew boy or girl that I wanted to use Tanzania wallpaper by Thibaut, and I also knew I wanted to find a Jenny Lind crib and paint it gold. I then found a dresser at Lafayette’s downtown and spray painted it a dark blue. I used lavender as an accent color. In our bedroom, I love our chartreuse velvet headboard. My grandma and I designed it when Patrick and I married and moved into our first home together. I will never get rid of it. On the exterior, I love the sunrooms on either side of the home.“
